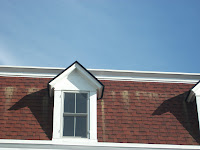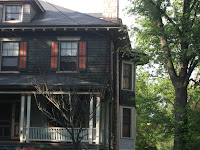Sunday, May 15, 2011
Blog 3: Floorplan
Based off American Woman's Home novel, i based my floor plan off of the requirements the author chose for her home. When you walk into from the front door you are greeted with a set of stairs leading you to the second level, with a closet of identical proportions right next to it. The stove and heat is in the center of the house so it can move through each level. Sliding doors in front of the stove room protect the rest of the house from unwanted smoke, and gases from entering the rest of the house. I placed the kitchen toward the back of the house so it can be reached from each room. The houses overall facade is very symmetrical so i tried to keep the same floor plan inside with doors and windows. The drawing room is on the same side as the conservatory/ sunroom for optimal light.
Wednesday, May 11, 2011
Historic Glyndon
Neo- Classical, greek revival
Symmetrical
Porch : has a pediment overtop
doric columns
Unbroken pedimented dormer
Gabeled roof with a slight eave
Low pitched roof
Double hung windows
Symmetrical
Porch : has a pediment overtop
doric columns
Unbroken pedimented dormer
Gabeled roof with a slight eave
Low pitched roof
Double hung windows
 |
| Gothic Cottage Vertically oriented High peaked roof |
 |
| Butresses feild stone arched windows |
 |
| Timbering Gabeled slight eaves multi- leveled eaves |
 |
| Gabeled windows |
 |
| Victorian style Mansard roof Porch roof is hipped Slight eave on porch roof Dentil molding above 2nd story on eave overhang |
 |
| Floor to ceiling lights Doric columns |
 |
| Neo-classical- British design Symmetrical Flat roof No eaves |
 |
| Keystone on all sides (3) Demi Lune shaped light Fan line light |
 |
| Quoining on the corner of the building |
 |
| Shingled Victorian style house Clap board siding Wrap around porch |
 |
| Hipped roof Multi-pane window above with one pane below Gabeled dormer |
 |
| 2 story Bay bump out on the side Exposed eaves Plain porch supports |
 |
| Romantic/ greek revival Arched detail in the doorway Symmetrical Bracketed columns Original floor to ceiling windows doric columns full fascade 2 level porch wrap around porch gabeled roof |
Tuesday, May 10, 2011
Definitions & Columns
DEFINITIONS
Plan- A plan shows the overall shape, as well as the layout of the interior and exterior of a house from a birds eye view
Elevation- a plan that shows a much more 3 dimensional view from ground level where you can see a 360 view of wall faces. Also get a better idea of height and widths of the house plan
Sections- different areas separated by walls
Silhouette- outlining shape of a housing structure
Flat- Also can be called "low pitch", when a roof is short or is close to the house structure
Gable- A style of roof where the two slopes join at a peak creating a triangular shape
Hipped- A style of roof where the two slopes are connected with a flat plain. It also is a style of roof that is a structure that sits on top of the house form.
Shed- a detached garage, or small structure from the house
Facade- the exterior of a house structure
Foundation- base of a house used to raise and protect the house from the underlying soil
Wall Systems- Describes what material and the how wall structures are made
Joinery- where two walls, or pieces of wood come together in a house structure
Masonry- layering of material to create a wall using pieces of material like brick and constructing a larger form with a connective material
Wall Cladding's- when wall systems are masked with a layer so you cant see the structure but they can sometimes give hint to what made the structure
Metal- used in building houses primarily in the 19th century because of the plentiful and inexpensive of sheet iron at the time. They require less underlying support
Shingle- thin wedge shaped triangles made from strong wood used to cover the structure of the roof.
Window- Wall openings that provide light and ventilation, they can also be decorative in shape and size but not functionally open able
Door- openings walls used to section off different parts of a house, from one another. Used for privacy
Trim- framework around doorways, wall corners, windows, and outside edges to hide the underlying masonry work
Chimney- used to ventilate smoke away from the inside of the house in fire places
Porch- outside (usually covered area) that makes the transition between the exterior and interior of a house.
Plan- A plan shows the overall shape, as well as the layout of the interior and exterior of a house from a birds eye view
Elevation- a plan that shows a much more 3 dimensional view from ground level where you can see a 360 view of wall faces. Also get a better idea of height and widths of the house plan
Sections- different areas separated by walls
Silhouette- outlining shape of a housing structure
Flat- Also can be called "low pitch", when a roof is short or is close to the house structure
Gable- A style of roof where the two slopes join at a peak creating a triangular shape
Hipped- A style of roof where the two slopes are connected with a flat plain. It also is a style of roof that is a structure that sits on top of the house form.
Shed- a detached garage, or small structure from the house
Facade- the exterior of a house structure
Foundation- base of a house used to raise and protect the house from the underlying soil
Wall Systems- Describes what material and the how wall structures are made
Joinery- where two walls, or pieces of wood come together in a house structure
Masonry- layering of material to create a wall using pieces of material like brick and constructing a larger form with a connective material
Wall Cladding's- when wall systems are masked with a layer so you cant see the structure but they can sometimes give hint to what made the structure
Metal- used in building houses primarily in the 19th century because of the plentiful and inexpensive of sheet iron at the time. They require less underlying support
Shingle- thin wedge shaped triangles made from strong wood used to cover the structure of the roof.
Window- Wall openings that provide light and ventilation, they can also be decorative in shape and size but not functionally open able
Door- openings walls used to section off different parts of a house, from one another. Used for privacy
Trim- framework around doorways, wall corners, windows, and outside edges to hide the underlying masonry work
Chimney- used to ventilate smoke away from the inside of the house in fire places
Porch- outside (usually covered area) that makes the transition between the exterior and interior of a house.
COLUMNS
Corinthian Style
Ionic Style
Subscribe to:
Posts (Atom)












