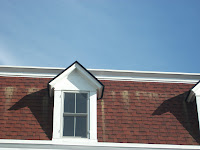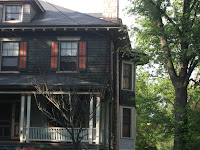Symmetrical
Porch : has a pediment overtop
doric columns
Unbroken pedimented dormer
Gabeled roof with a slight eave
Low pitched roof
Double hung windows
 |
| Gothic Cottage Vertically oriented High peaked roof |
 |
| Butresses feild stone arched windows |
 |
| Timbering Gabeled slight eaves multi- leveled eaves |
 |
| Gabeled windows |
 |
| Victorian style Mansard roof Porch roof is hipped Slight eave on porch roof Dentil molding above 2nd story on eave overhang |
 |
| Floor to ceiling lights Doric columns |
 |
| Neo-classical- British design Symmetrical Flat roof No eaves |
 |
| Keystone on all sides (3) Demi Lune shaped light Fan line light |
 |
| Quoining on the corner of the building |
 |
| Shingled Victorian style house Clap board siding Wrap around porch |
 |
| Hipped roof Multi-pane window above with one pane below Gabeled dormer |
 |
| 2 story Bay bump out on the side Exposed eaves Plain porch supports |
 |
| Romantic/ greek revival Arched detail in the doorway Symmetrical Bracketed columns Original floor to ceiling windows doric columns full fascade 2 level porch wrap around porch gabeled roof |


No comments:
Post a Comment